Havencraft Waco
Waco has been my home my whole life and I'm excited to host you in any of our vacation homes! I'm a wife and mother and take great care of my houses to make sure people feel comfortable and welcome. I enjoy the occasional design and decor projects for clients and value hospitality as a tenant of my faith and Southern culture.
Lakeside Design Dreams: Crafting Tranquil Escapes by the Water
Welcome to Casa del Lago on Lake Livingston! Take a look at this gorgeous lakehouse we decorated as a vacation home in Coldspring Texas!
The owners are my sister’s in-laws (Bree’s husband’s sister’s family). My sister, Bree, and I love designing together and it was fun to add a third sister to the mix as the owner. Because the request went to Bree, I played second fiddle in this project with Bree as the lead designer.
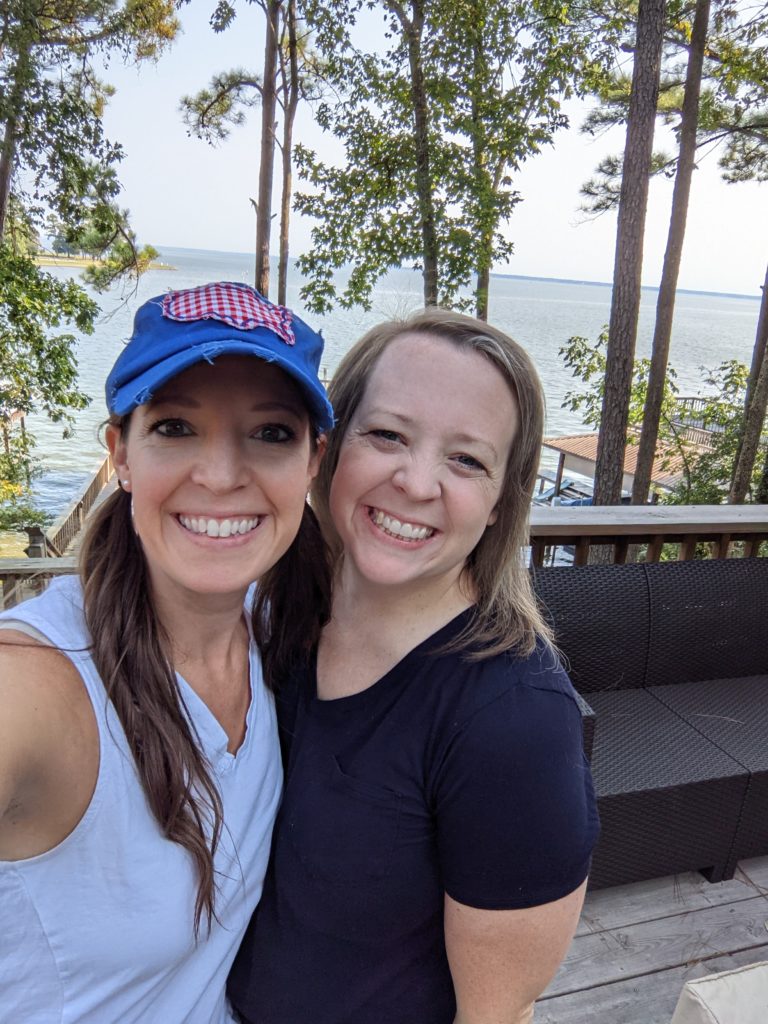
There were a few aspects of this home that set the stage for the design plan: the wall paint colors and the couch that came with the house. Because the couch was an orange leather color, Bree decided we needed to start with notes from Glen Haven. I agreed – greens, oranges, blacks, whites, grays.
I sent Bree the spreadsheet and she went to work in research mode. Once we had a rough design plan, presented it to Tiffany, and were 90% settled on designs, we sent links over and she started buying and building. With this being a remote property, hours away for both of us, Bree and I couldn’t shuttle back and forth to help with the early side of the install. Tiffany unboxed, built, and stocked while we shopped and kept up with the process.
One of the hardest parts of this process is when items go out of stock, which happened several times in this project. When a rug or large piece of furniture goes out of stock, it often changes the smaller items and artwork we plan to add. If you ever wonder why you’re paying a designer so much, it’s because of the research, the re-research, the design plan changes over and over because of out of stock OR because the owner is so opinionated they are throwing wrenches in the plan over and over. Thankfully that wasn’t the case here. Once everything was ordered, Bree and I hometown shopped for all the fluff: wall decor, greenery, coasters, blankets, pillows, bowls or trays, books, etc.
That’s when the fun part comes! We scheduled a weekend for the final install and drove several hours at the crack of dawn from our hometowns to get started.
Bree’s job is getting everything out and putting all the fluff where it goes. My job is hanging everything on the walls. We support each other continuously with “does this look right?” and “yeah, or maybe there” over and over. We really do love it and work so well together.
One of my favorite Install Stories was at this project:
Bree and I get all kinds of tiny cuts on our hands and arms during this process. We don’t always notice, we just keep going because this process takes us well into midnight hours every time, often into the next day. Well this day, we took a break for lunch and went to a drive thru in town. We’re in line, waiting for our food, hangry, revising our to-do list, and with every intention of devouring my burger the second it’s in my hands, I started digging through my purse for hand sanitizer. I find it, and because I’m a good sister, I hold it out for Bree first. She holds out her hand and I squirt the sanitizer for her and then do the same for myself. We “wash our hands” and Bree is first with a loud scream, I jolt and look over while simultaneously feeling instant pain and squeal as well while we both stare at each other with dawning recognition our cuts are burning from the alcohol. We rolled seamlessly into laughter after that, as we always do. I’m writing this post much later than the job, so since then, when we installed the Gatesville Airbnb, we did the EXACT same thing but laughed twice as long because we forgot and did the screaming-laughing fit AGAIN.
OKAY, enough of story time. Let’s dive into the design!!
Living Room
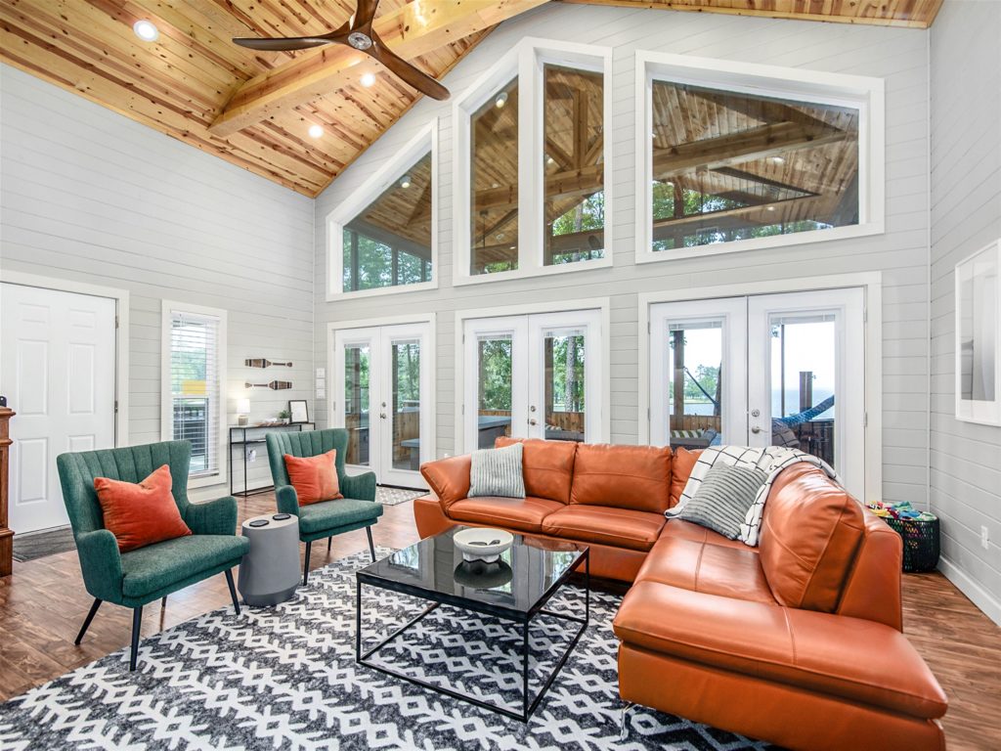
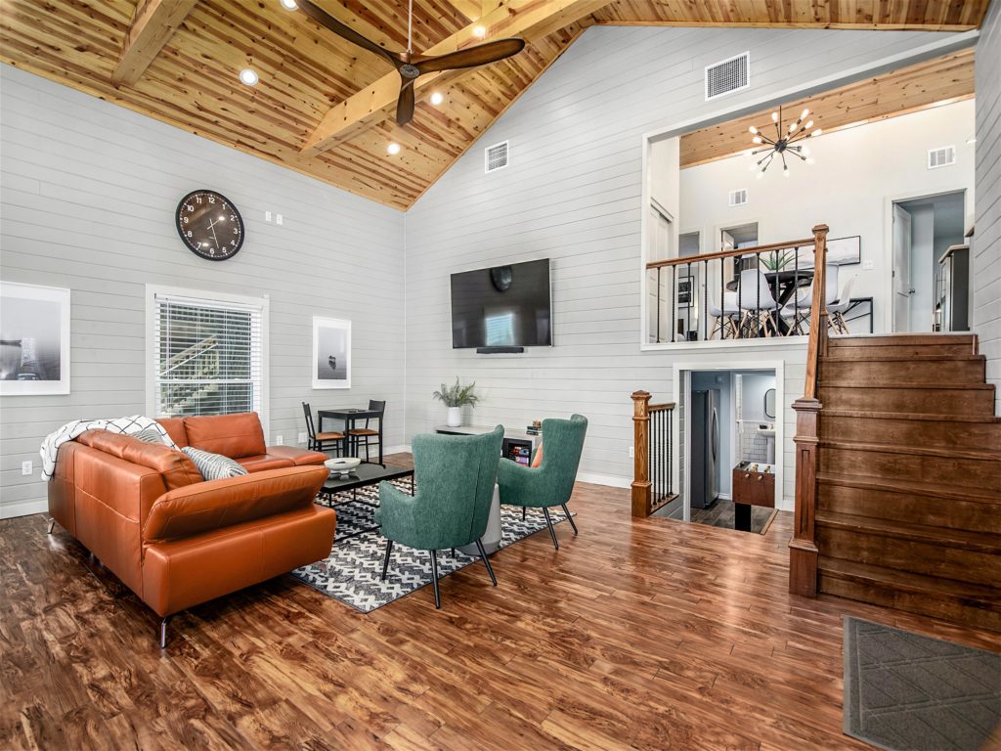
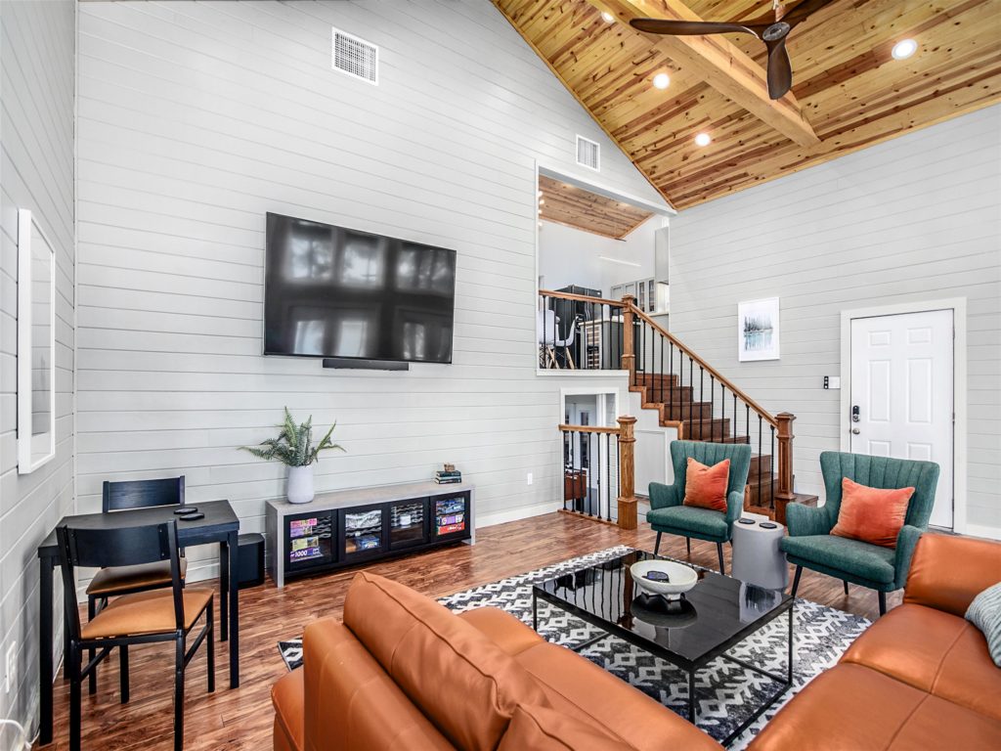
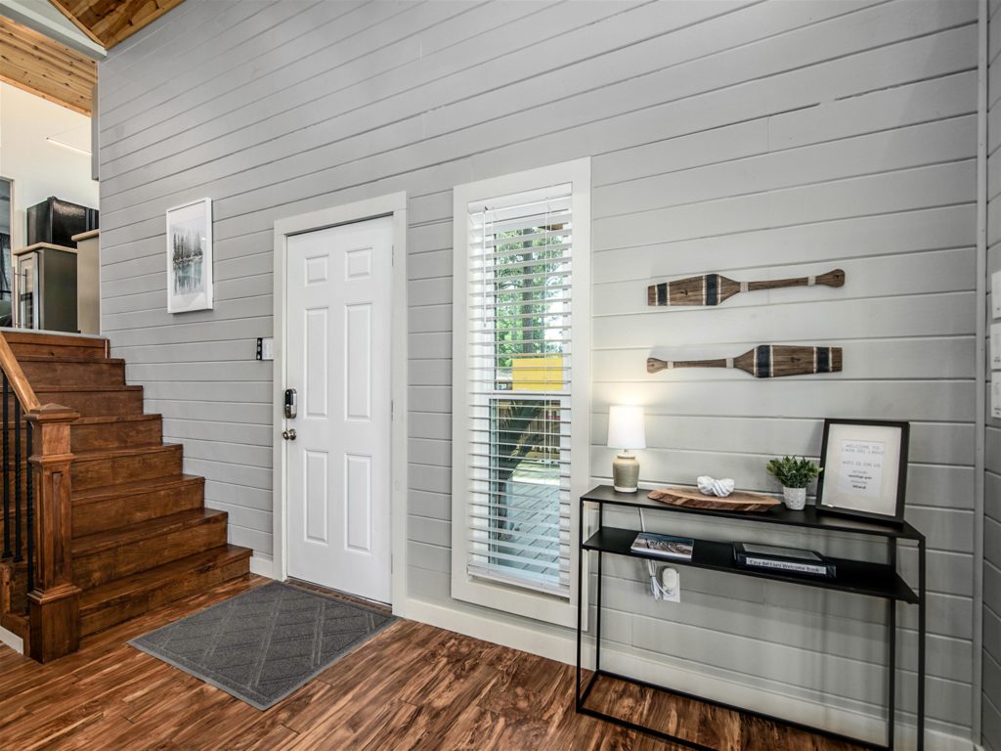
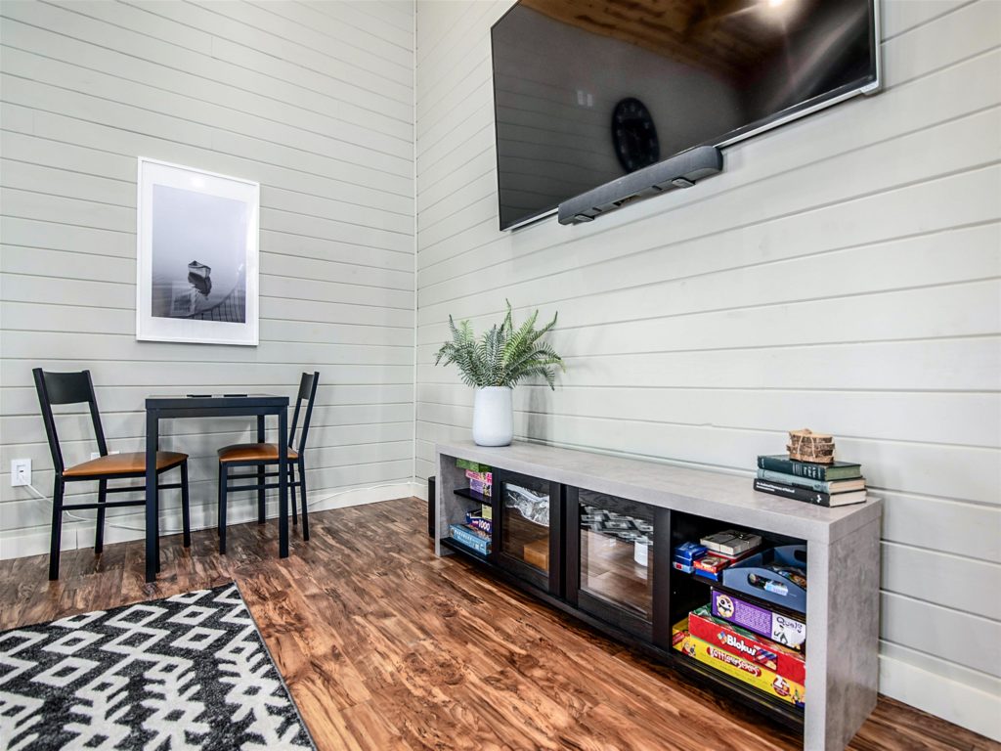
Front Exterior
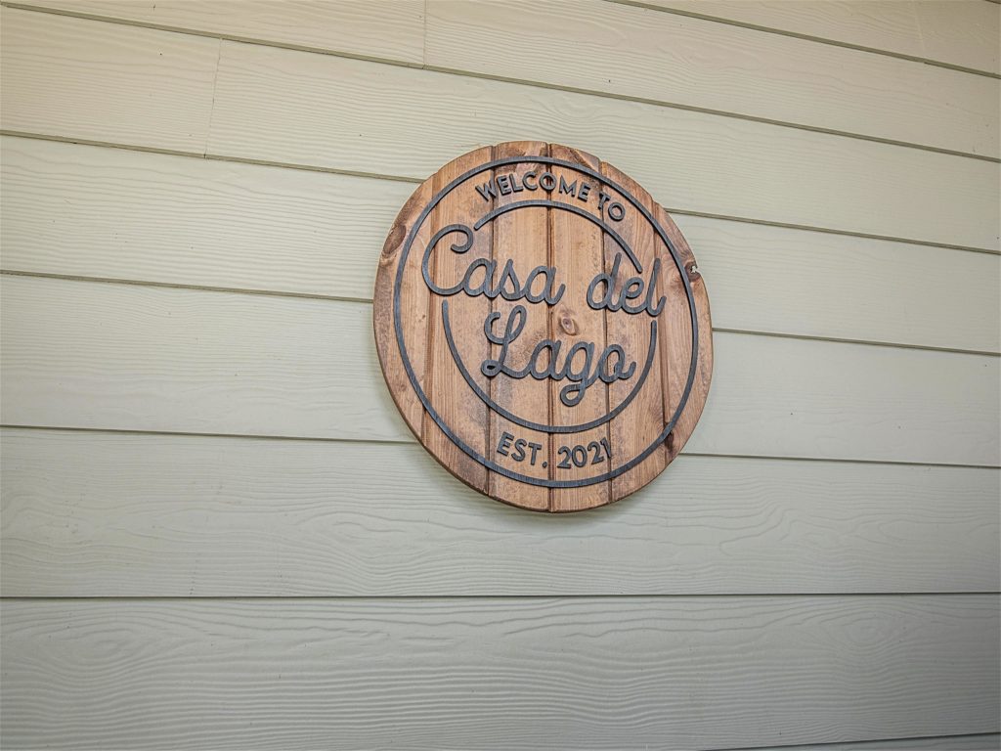
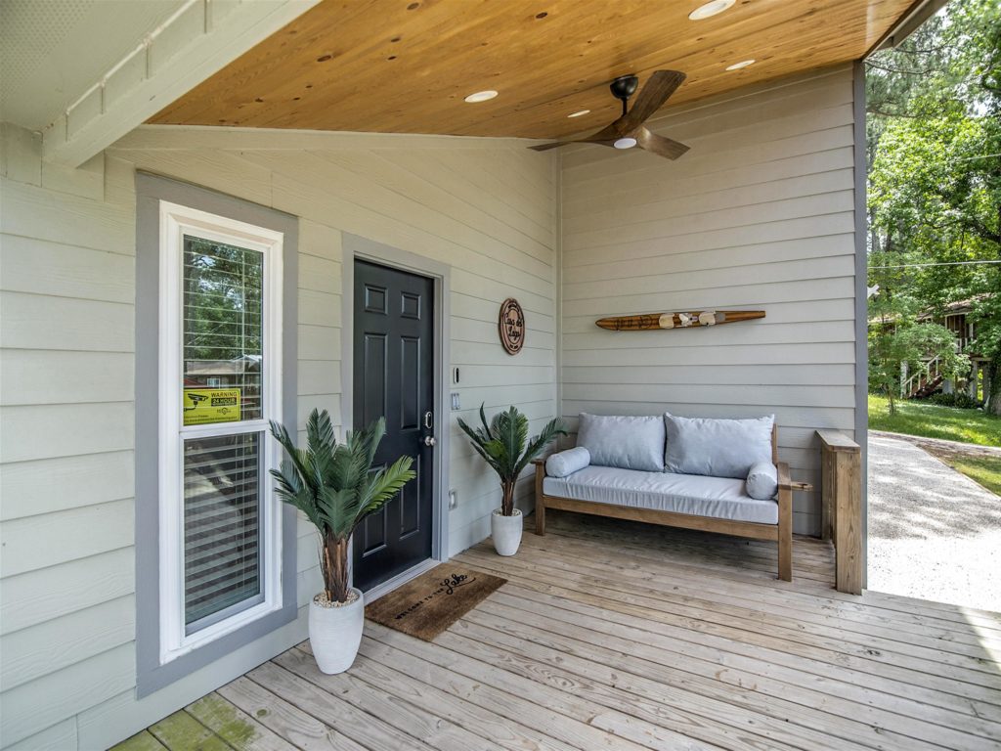
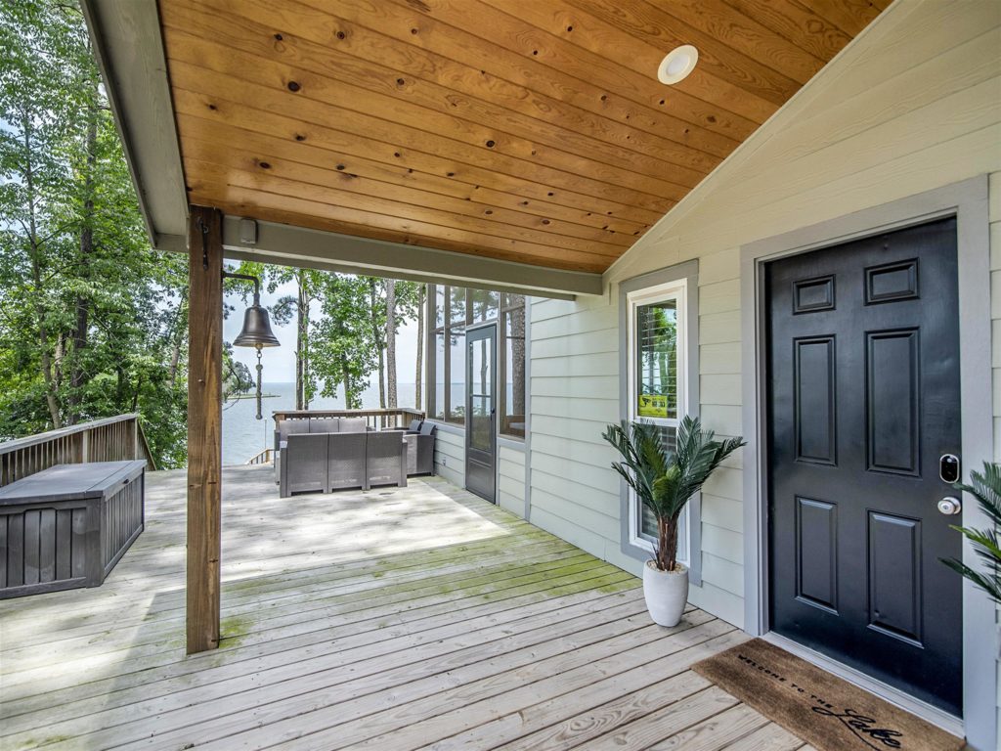
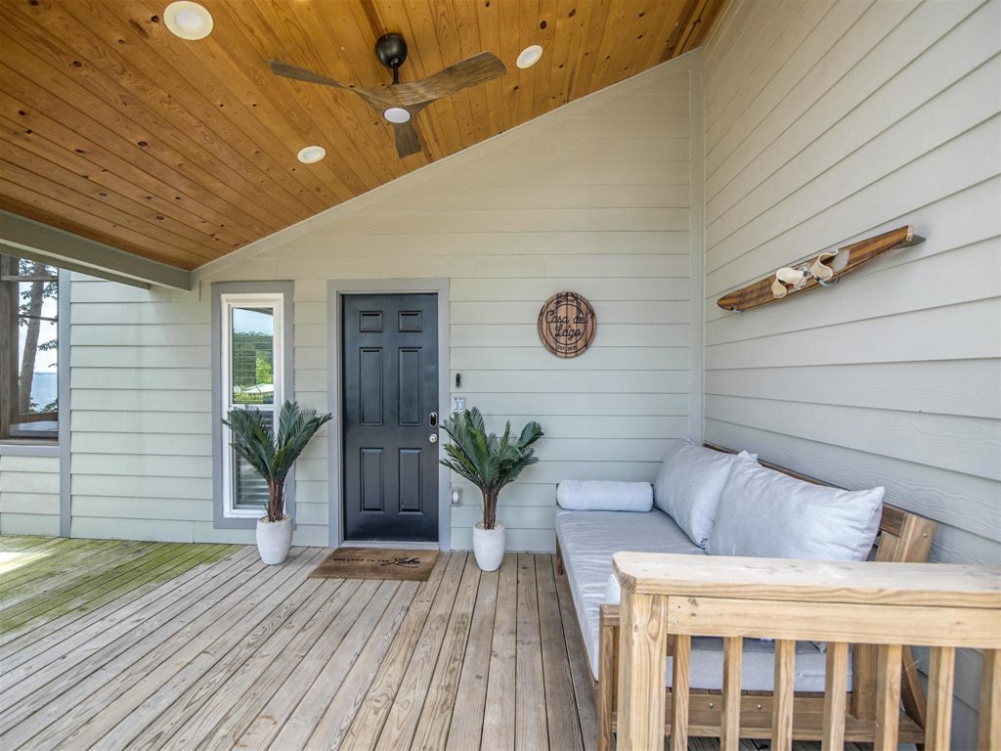
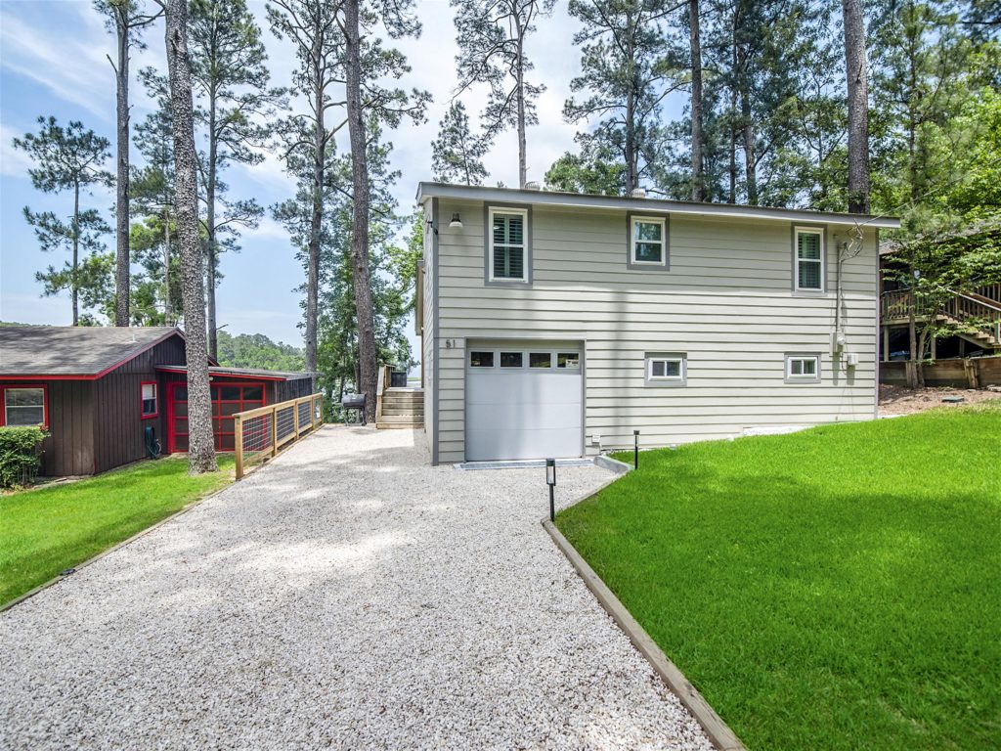
Downstairs Family Suite
This space is a short walk down stairs which you can see in the first picture. You walk straight into a game room with a refrigerator. You can turn left into the bedrooms or go straight back to the full-sized bathroom.
The bedroom suites are connected. The first bed is a Queen size with chairs and a dresser. Continue to a little kids nook with a full sized bed and fairy lights. Kids LOVE this space!
The bathroom is large with a sitting vanity, full shower, toilet, sink, and laundry area.
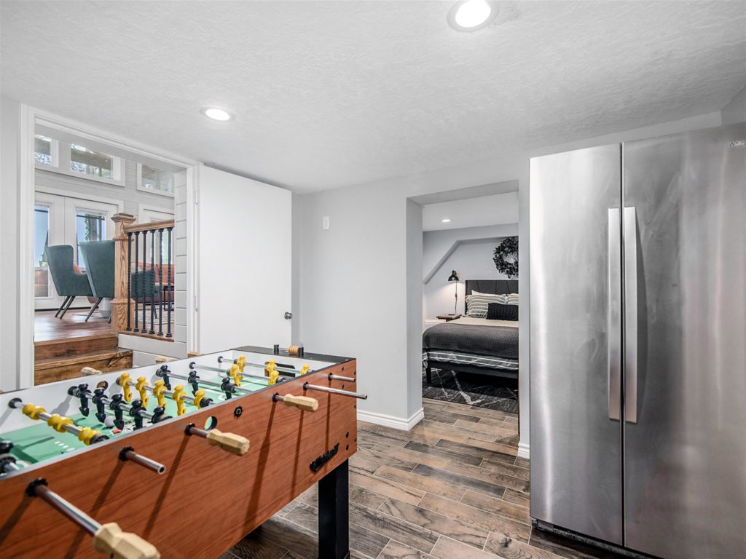
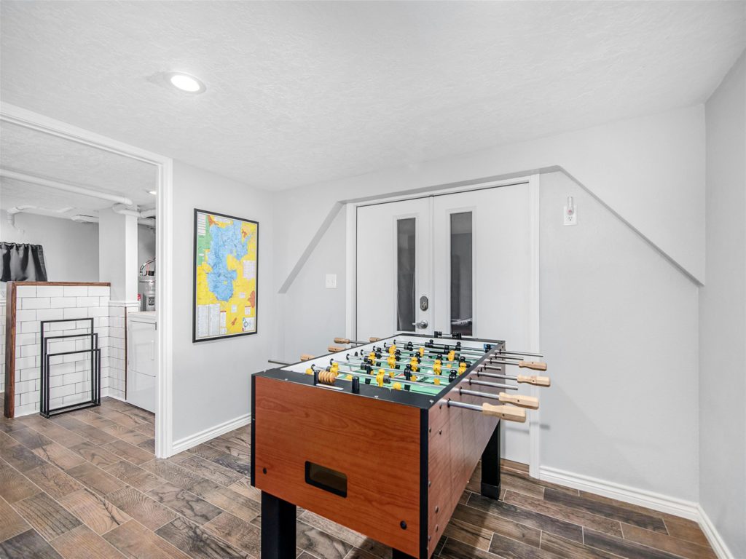
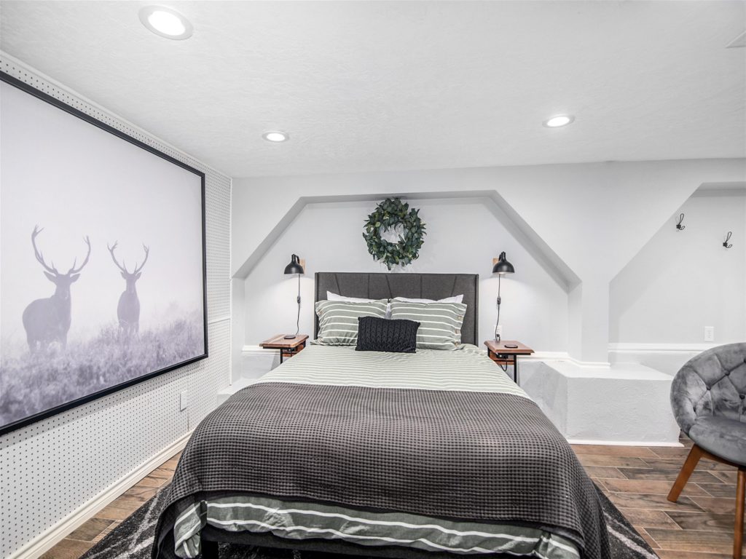
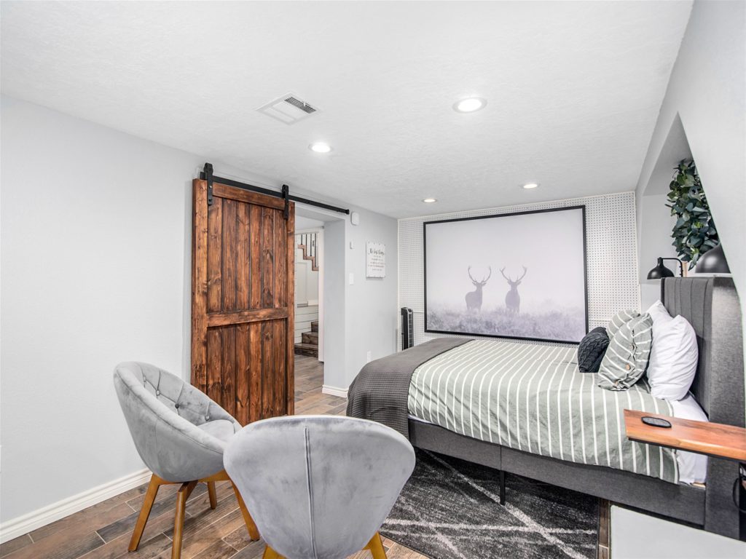
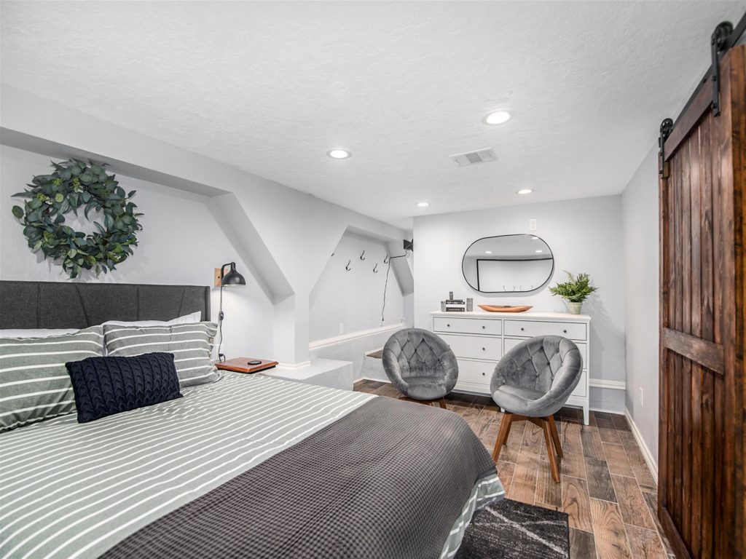
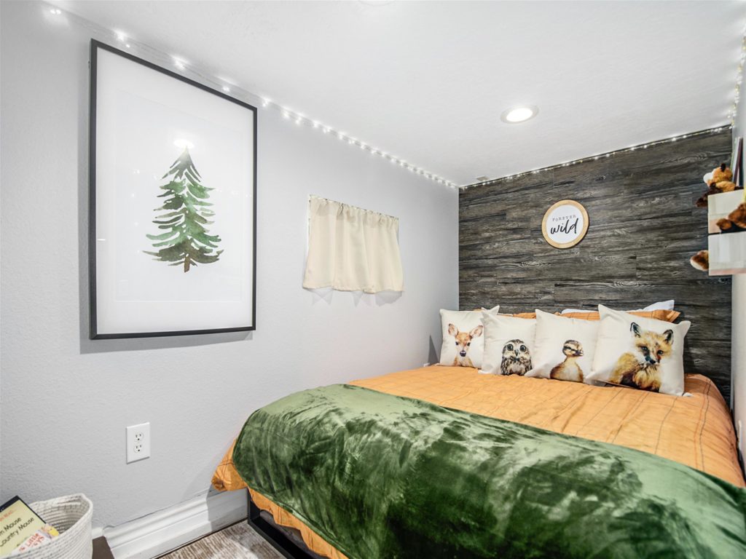
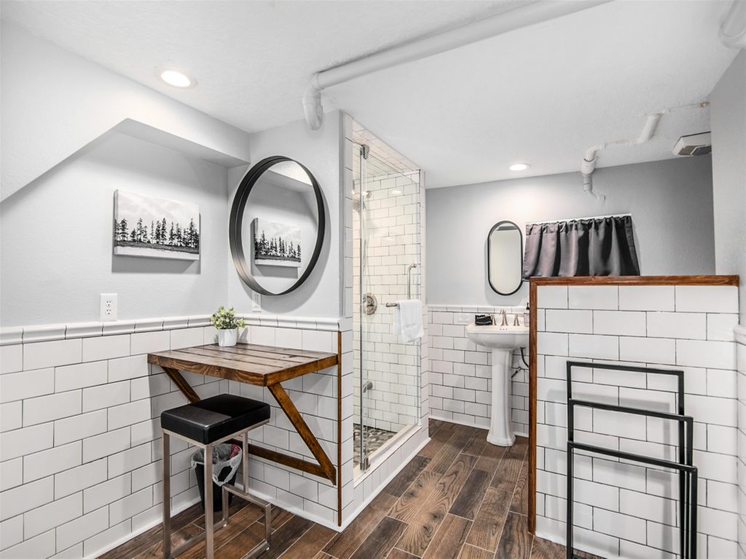
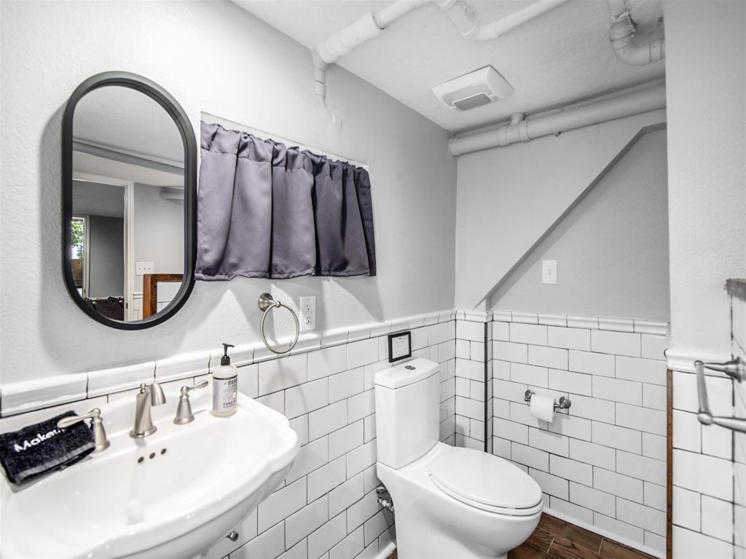
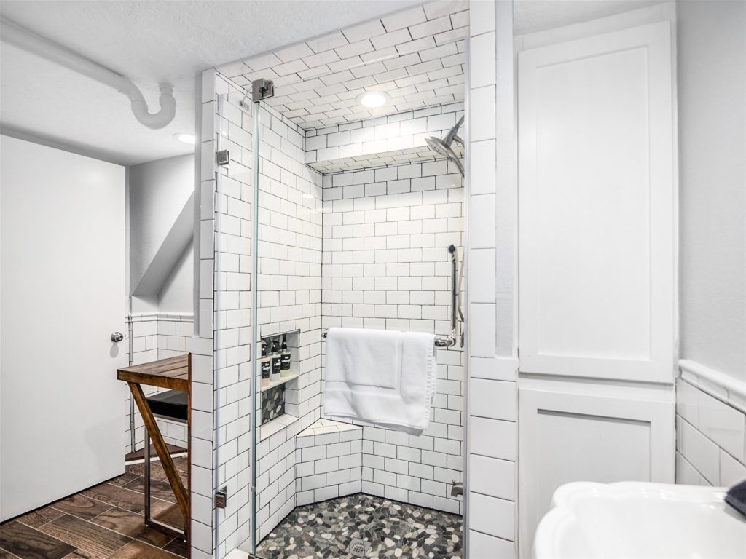
Kitchen and Dining
This space is up the stairs off the living room and seats 6. It is a smaller area, so guests are invited to dine on the back patio, screened in porch, decks, or wherever they need to.
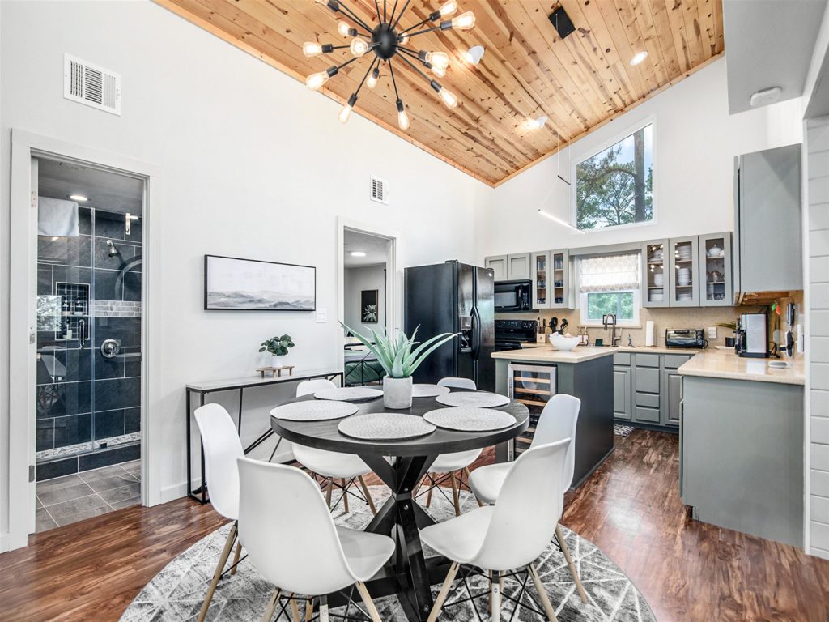
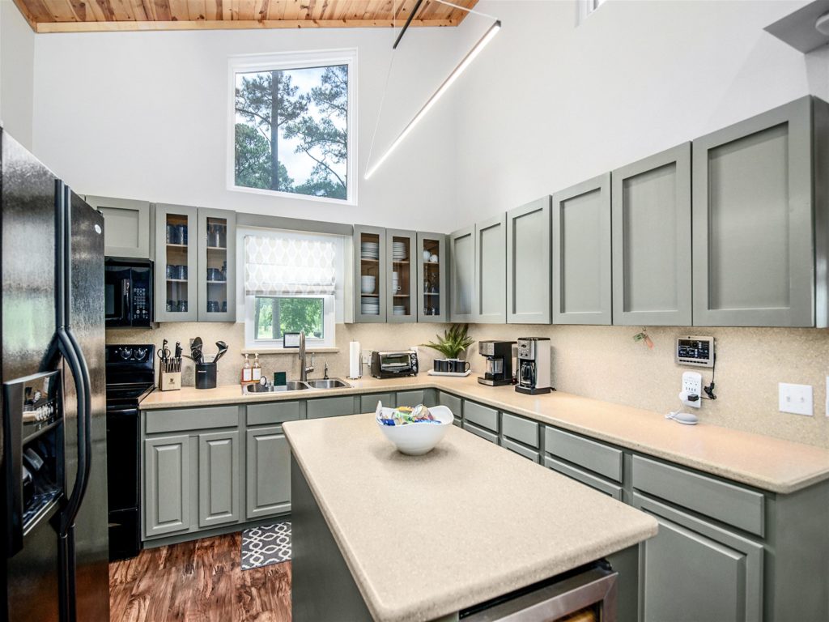
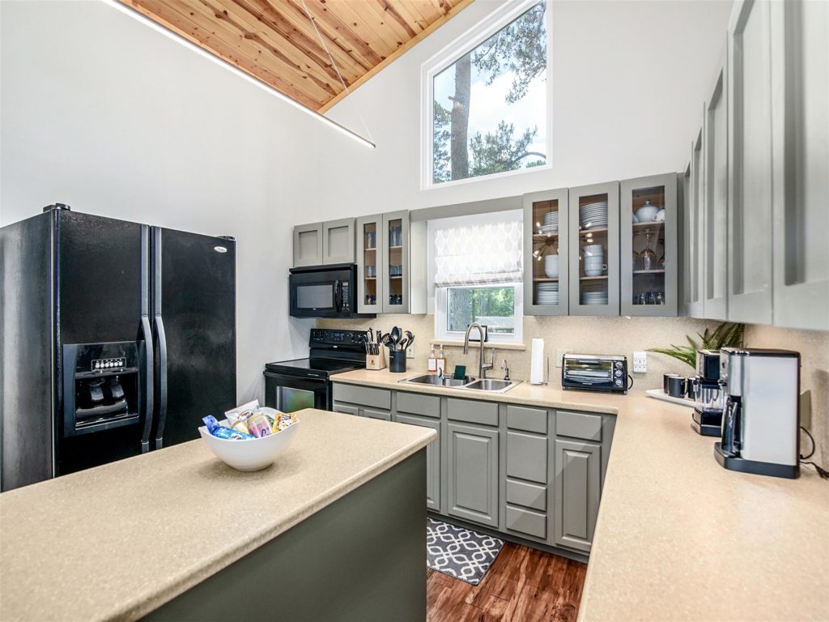
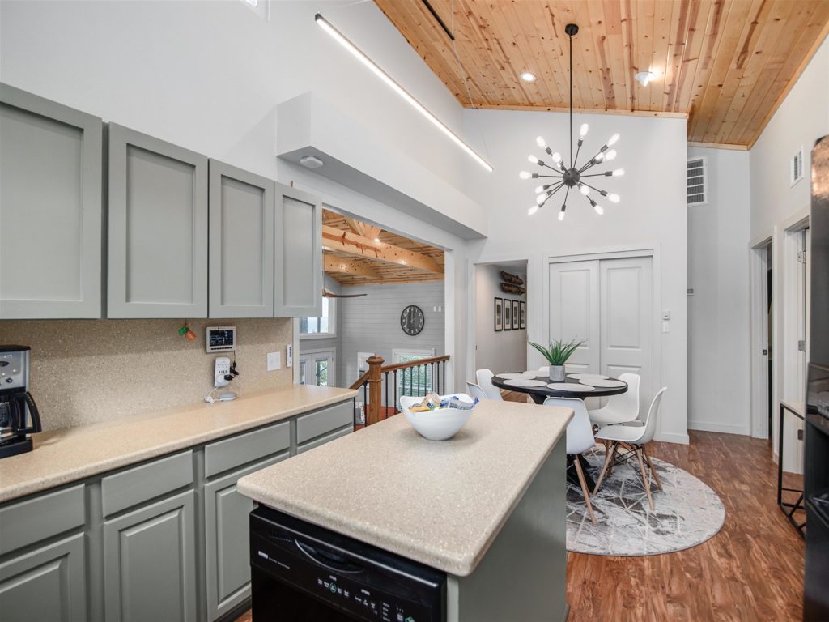
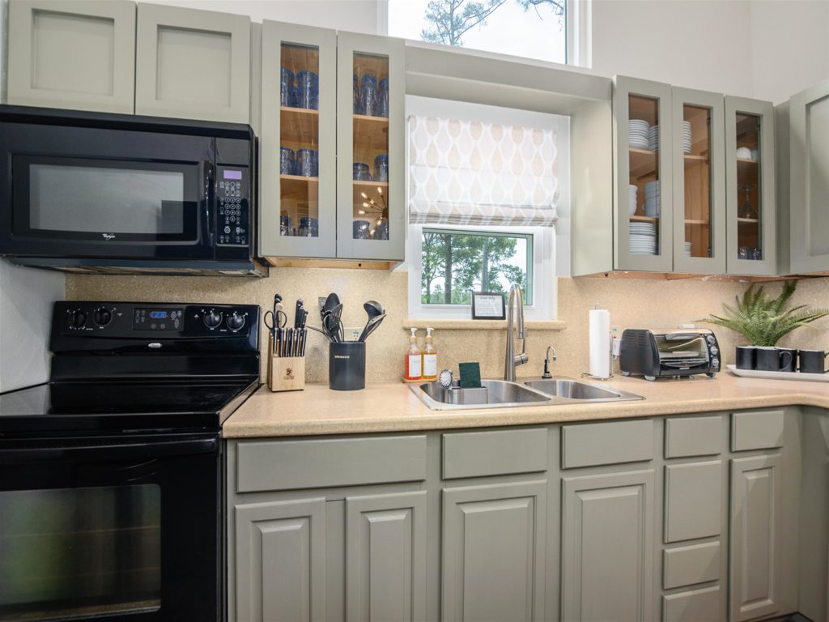
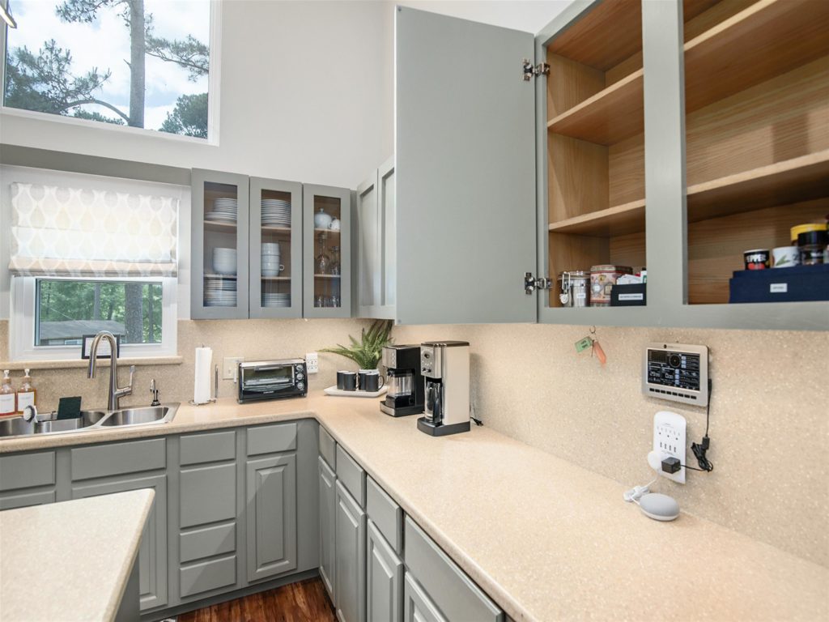
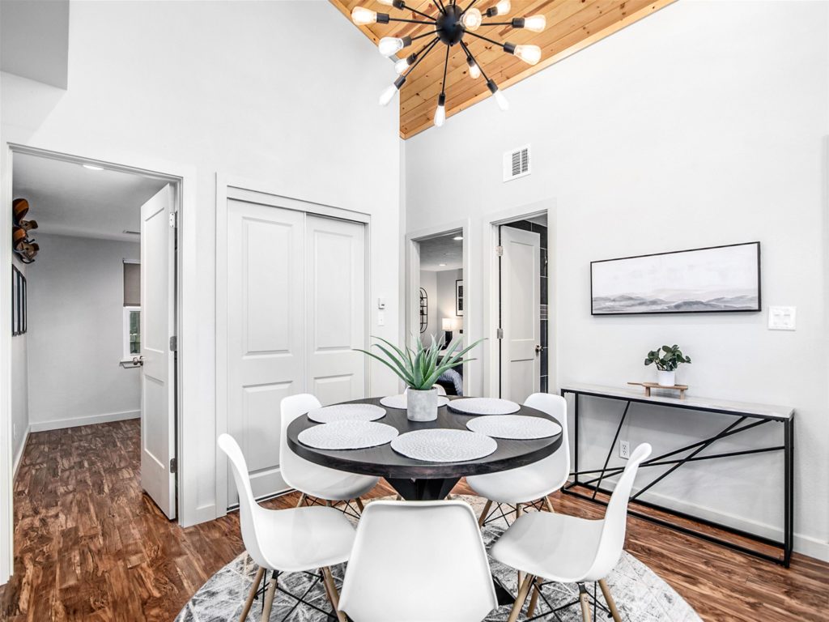
Master Suite
Off of the main dining and kitchen area, this room has its own TV, dresser, and full bathroom. This room with the emerald green feels more luxurious to me.
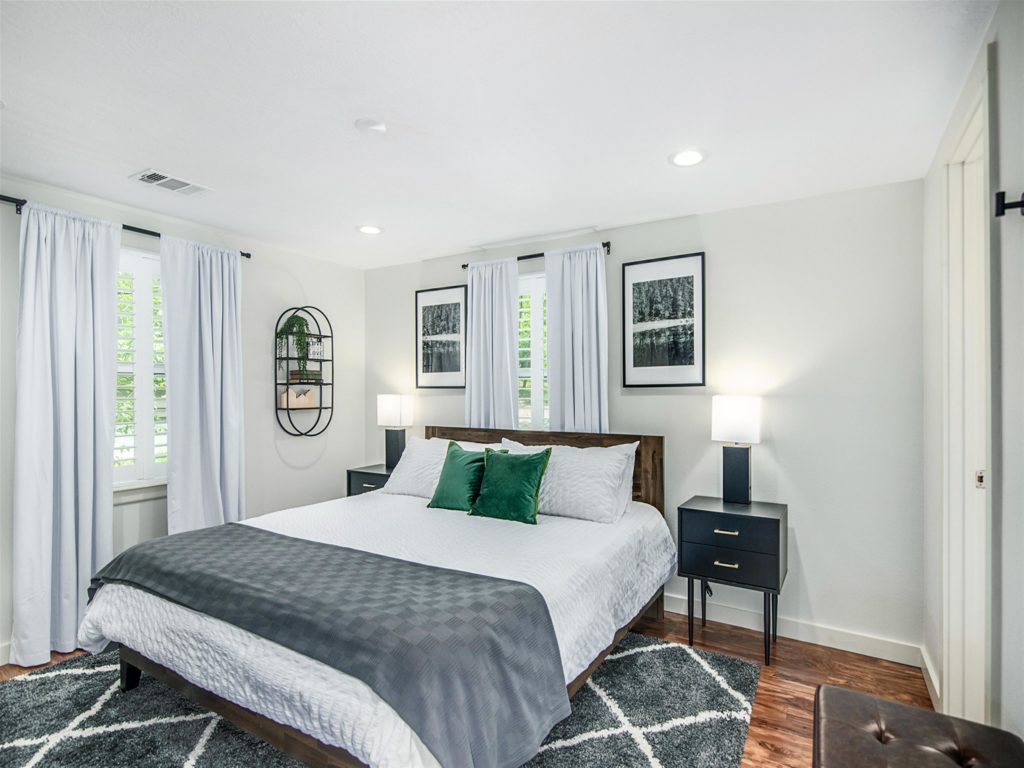
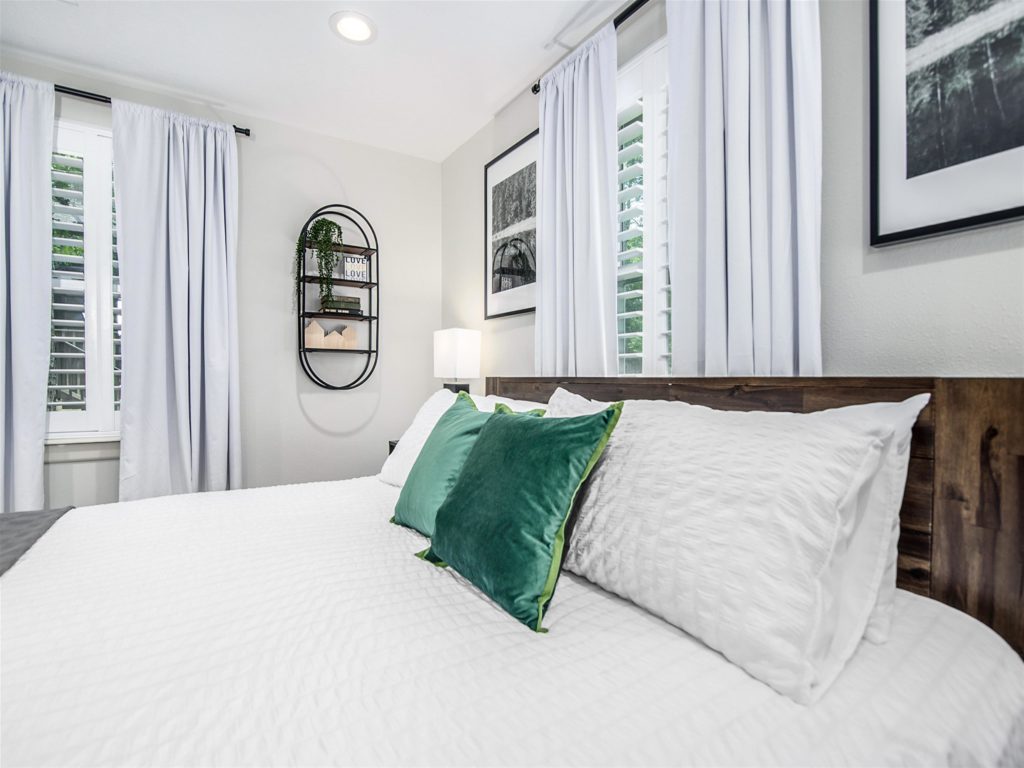
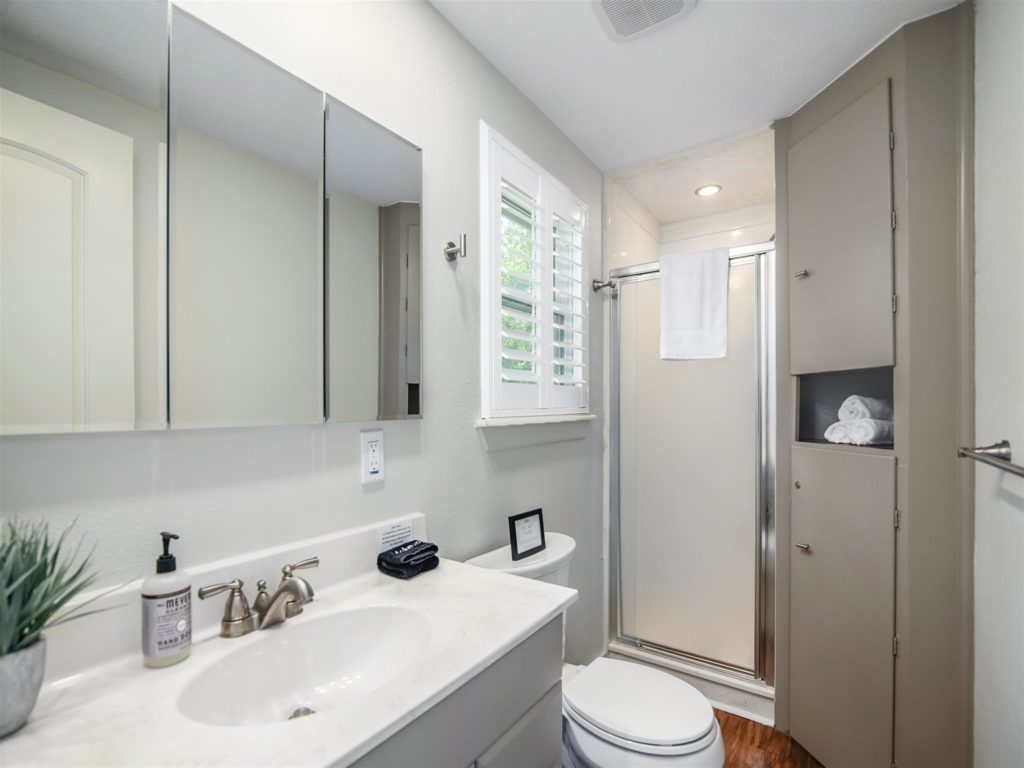
Guest Bedrooms and Bathroom
These rooms are also off the main kitchen and dining area, all in a row like three little pigs. Each bedroom has a closet. The bunk bed has a trundle that sleeps 2 more people.
This bathroom is small but packs a punch. The glass shower surround makes it look bigger and the vanity mirror has a touch light with warm, bright, and low settings.
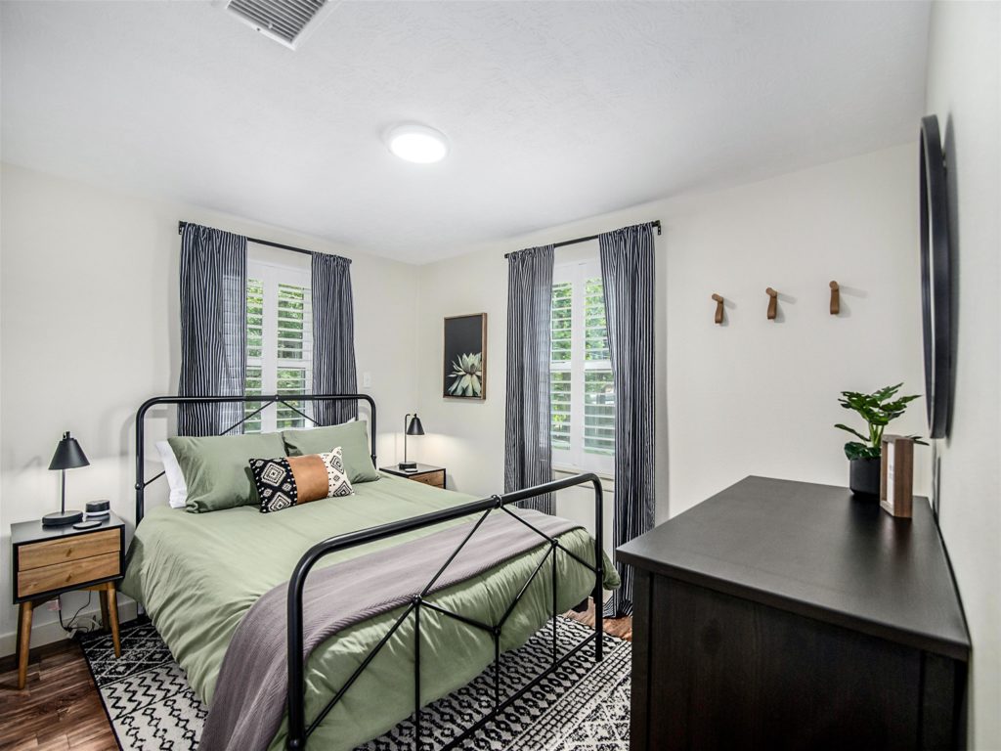
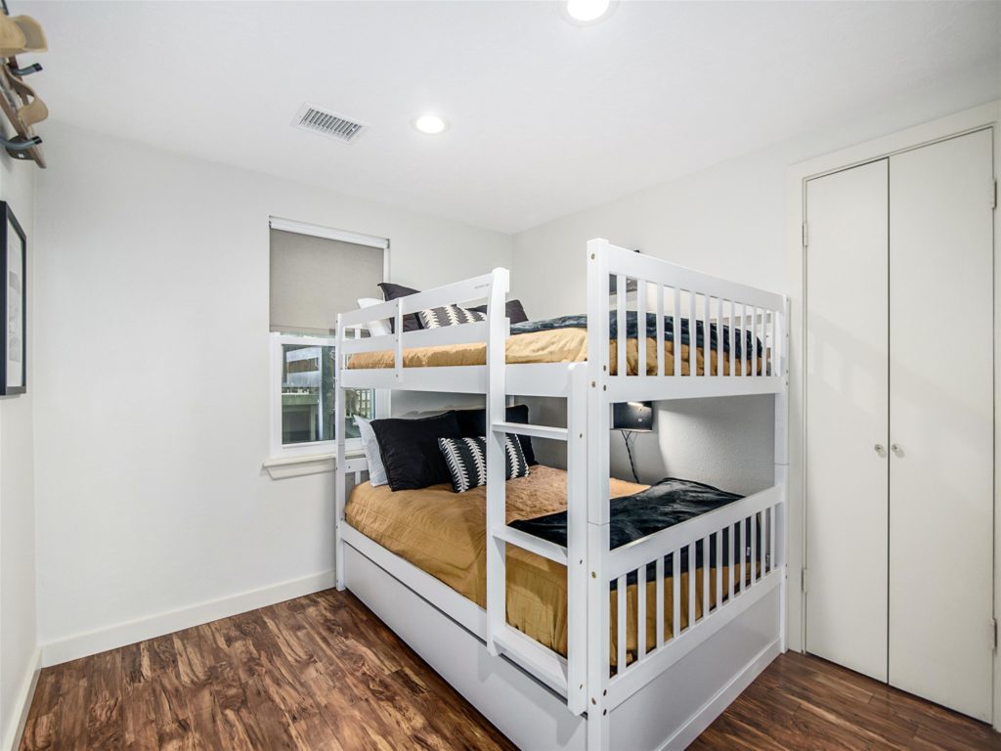
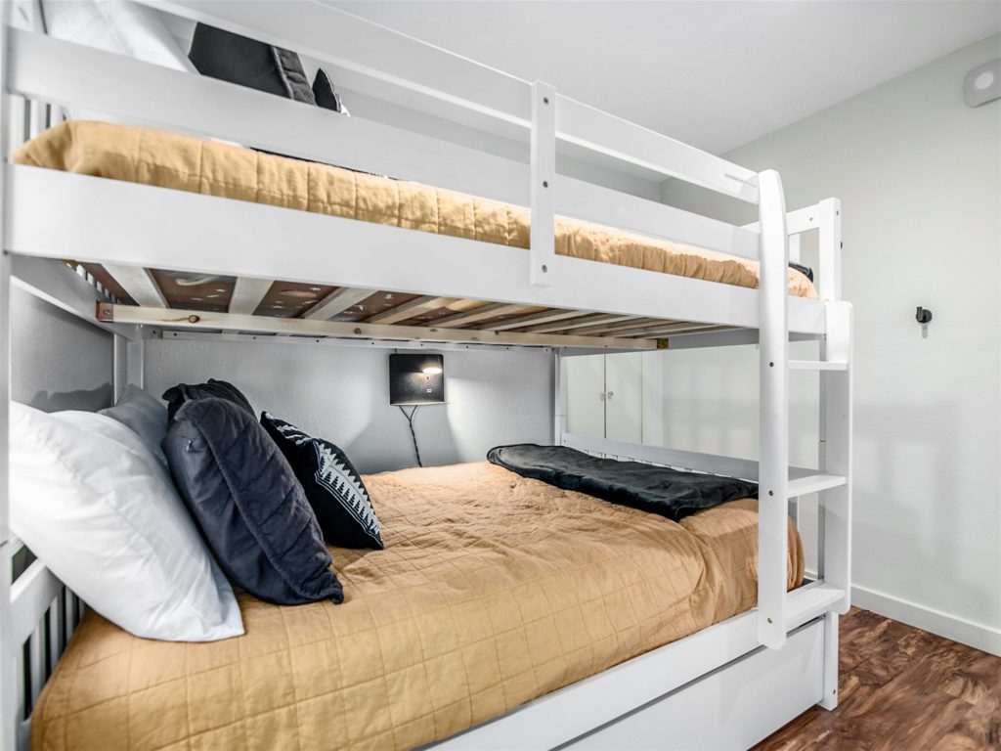
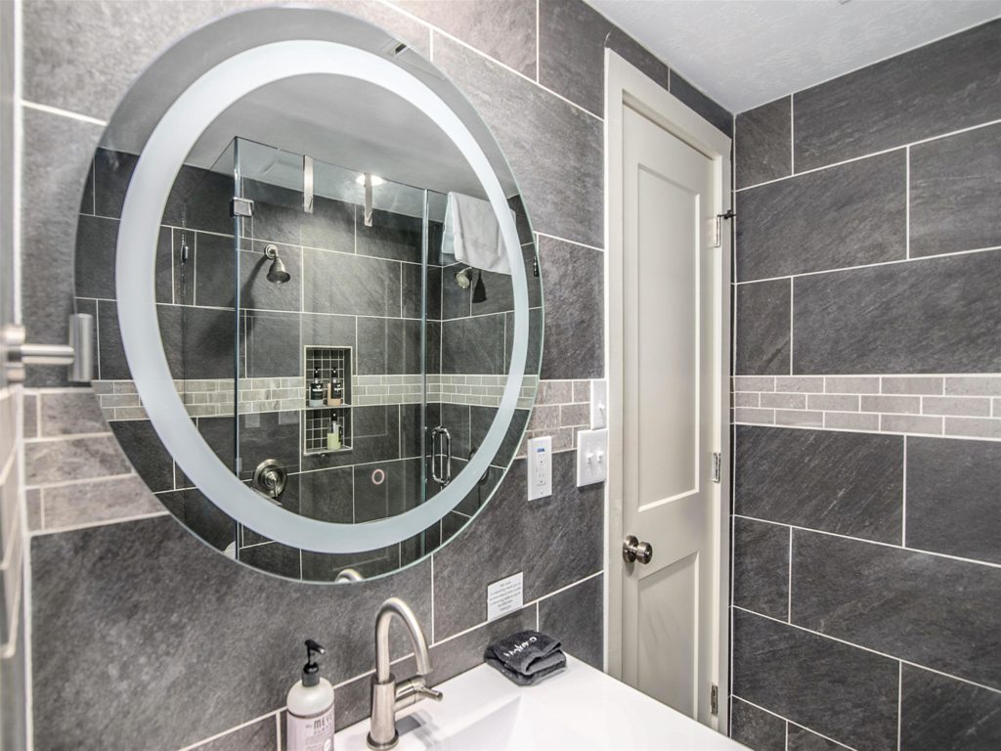
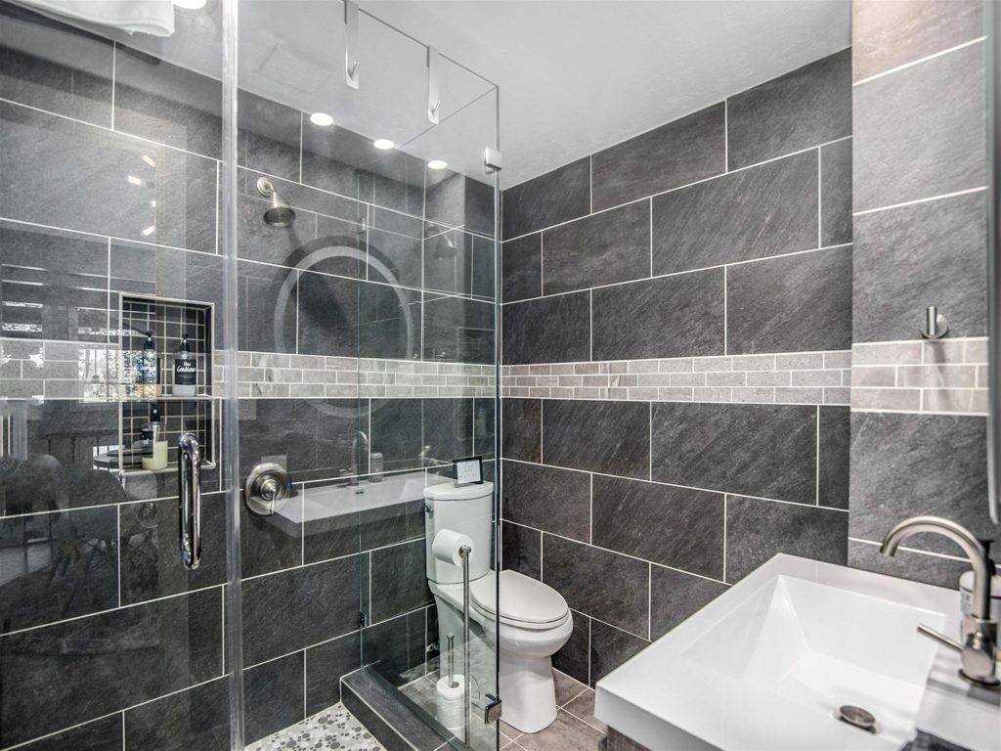
Screened-in Porch
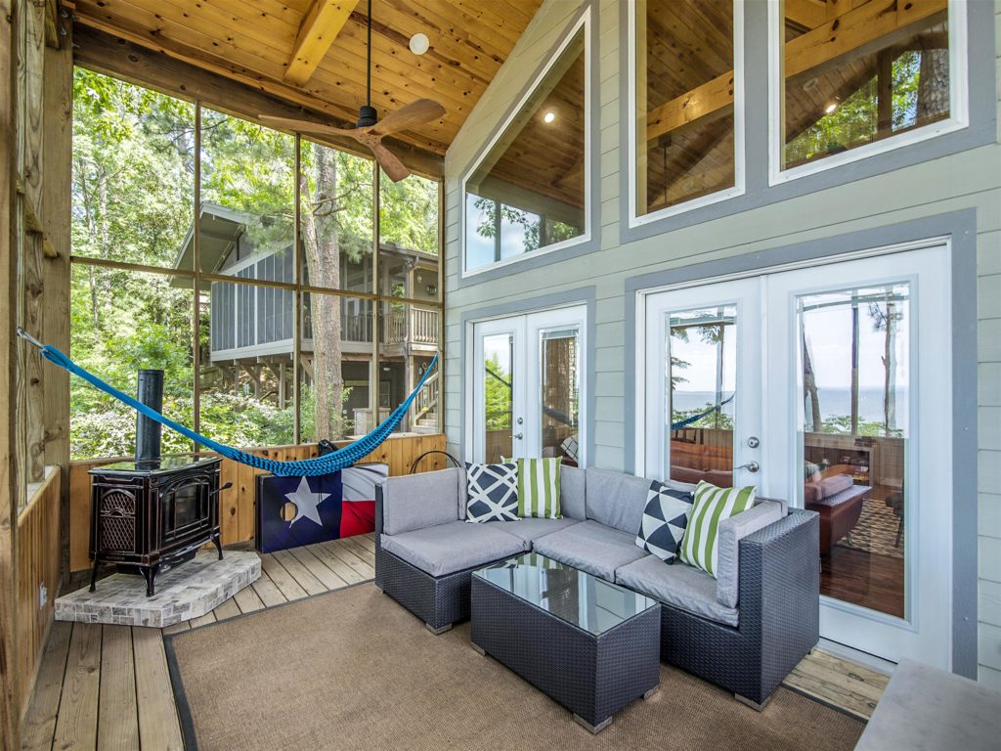
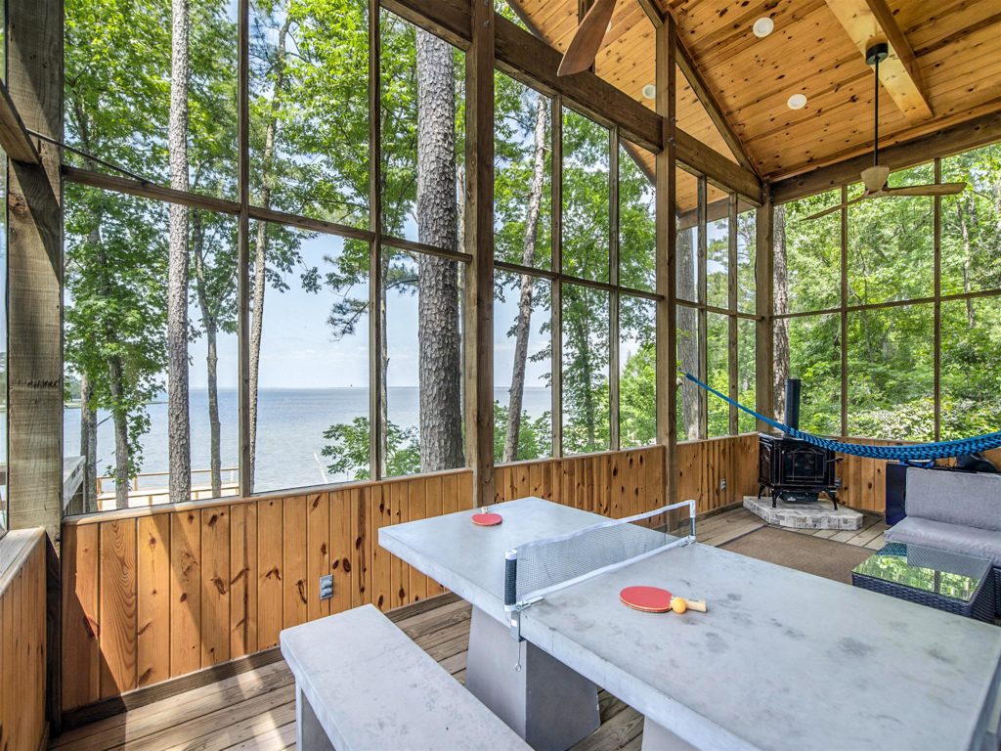
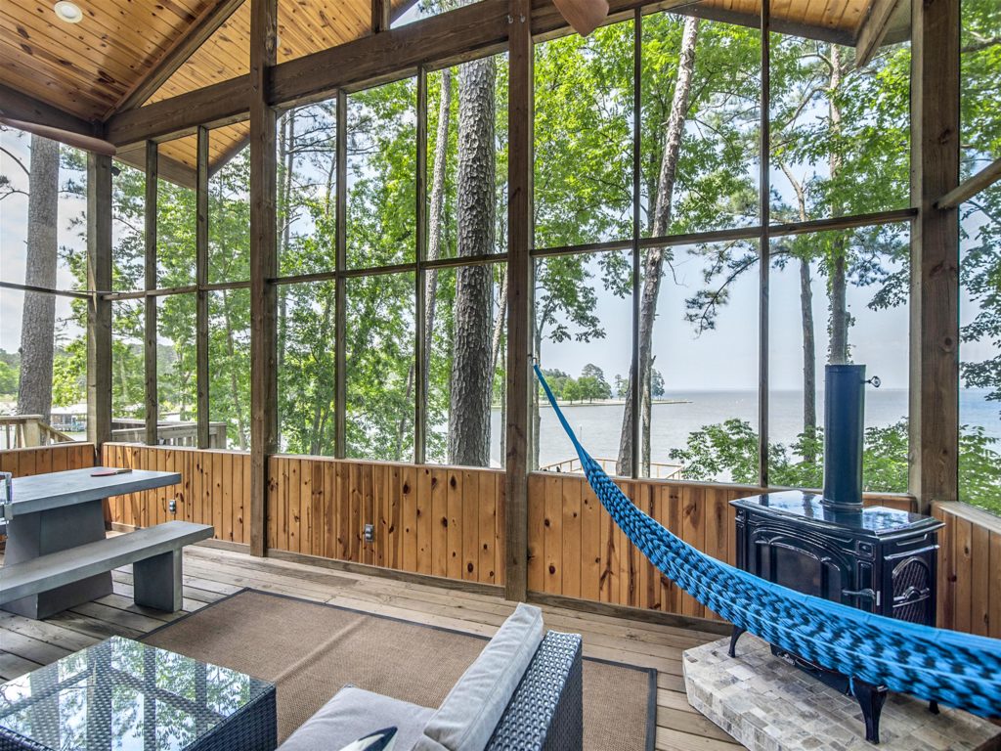
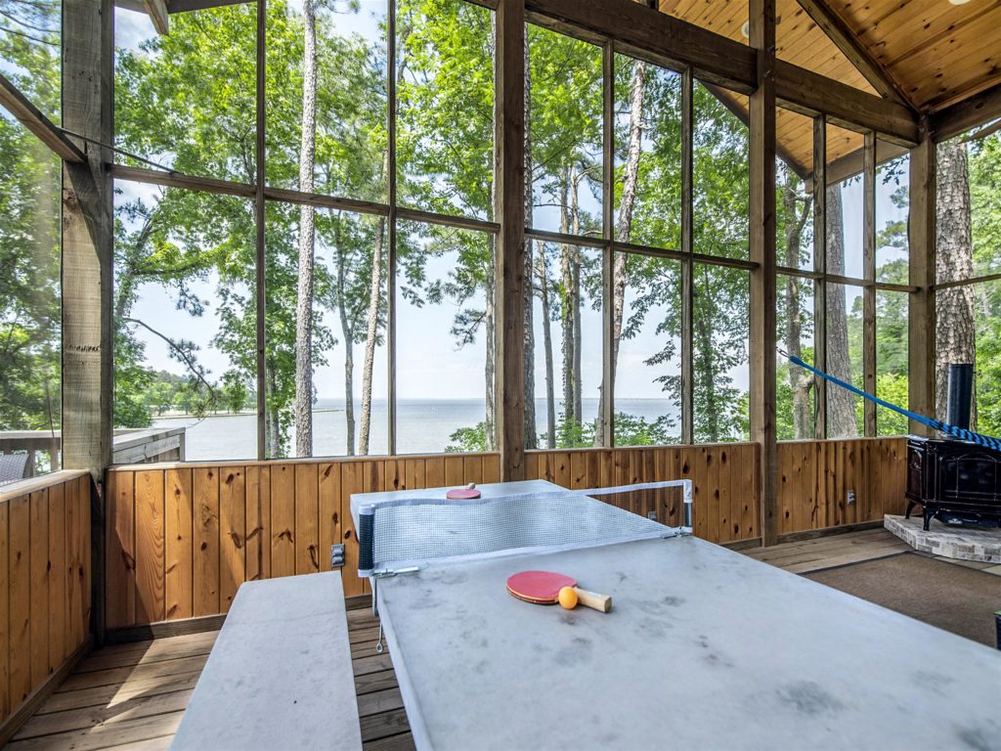
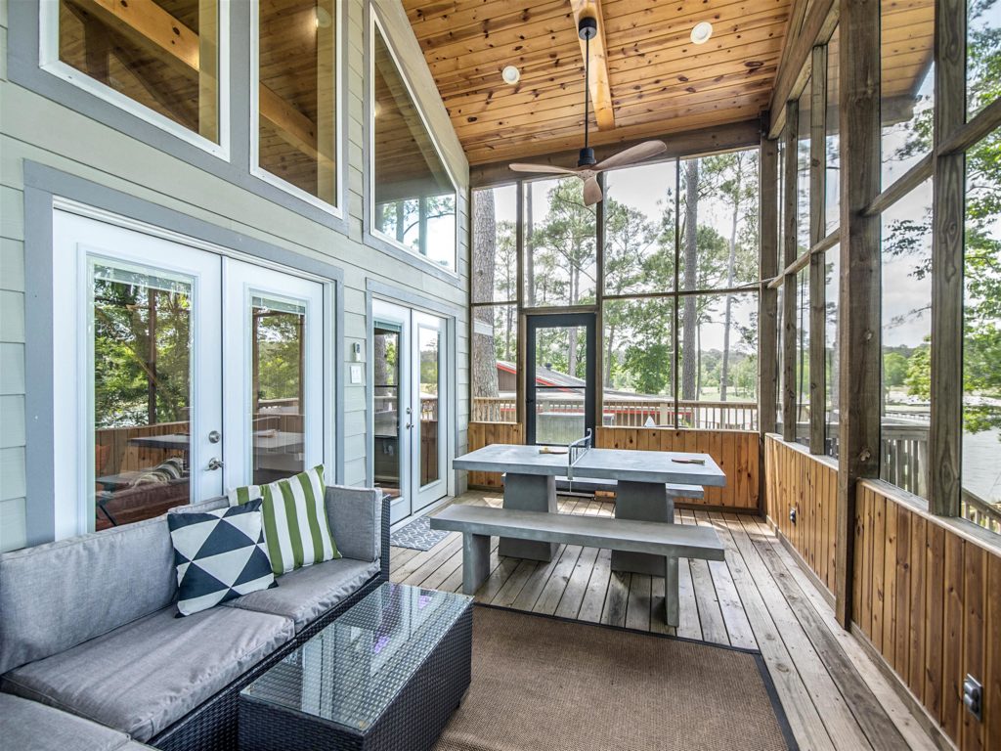
Lake Exterior and Amenities
And here is what brings you to the house! All the FUN you can have on the water, looking at the water, reading by it, listening to it, the breeze in your hair…nature all around you. This is why you come. Life.
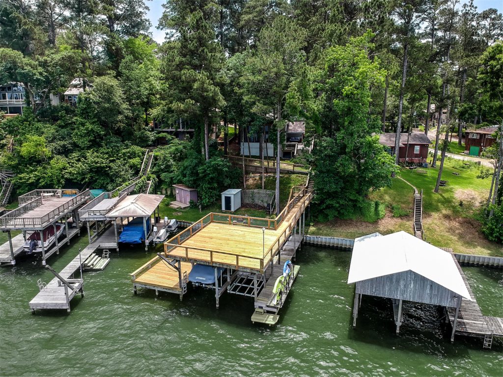
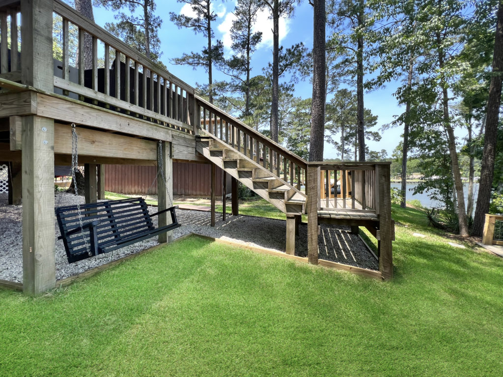
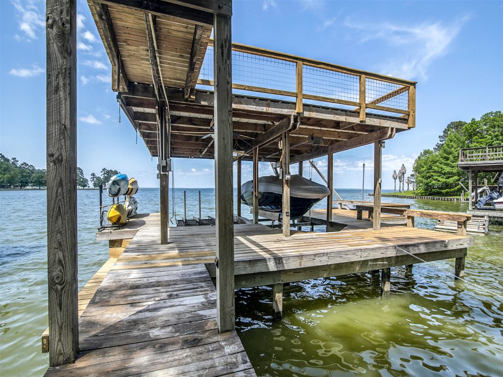
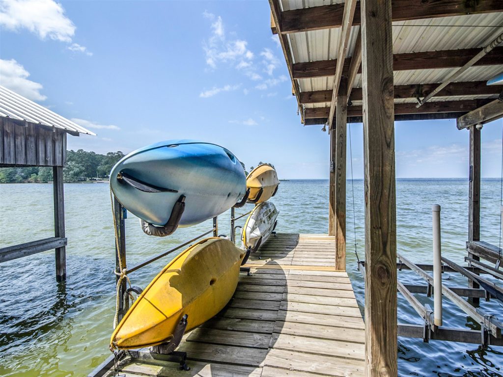
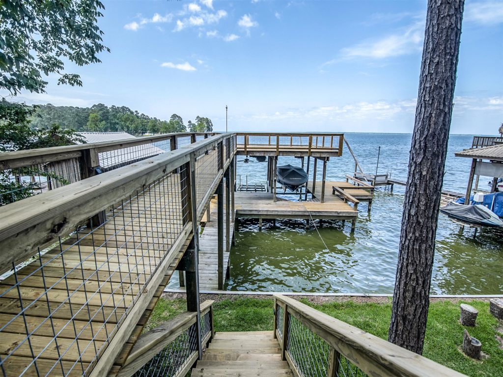
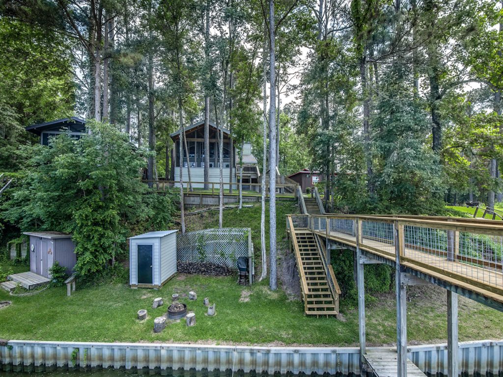
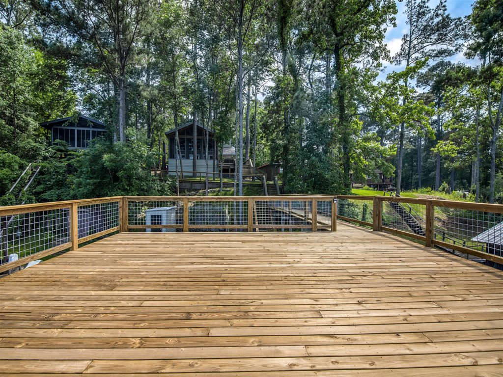
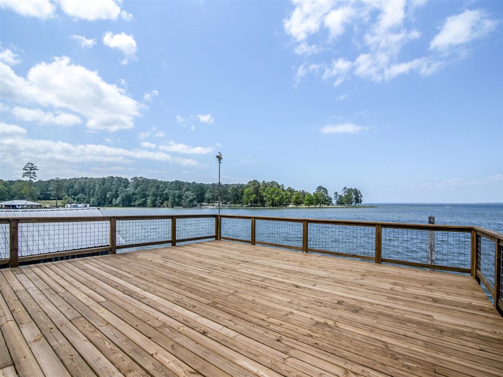
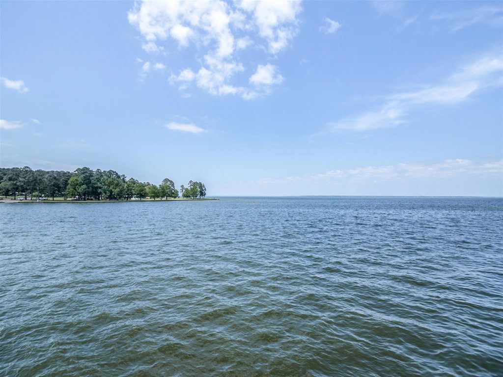
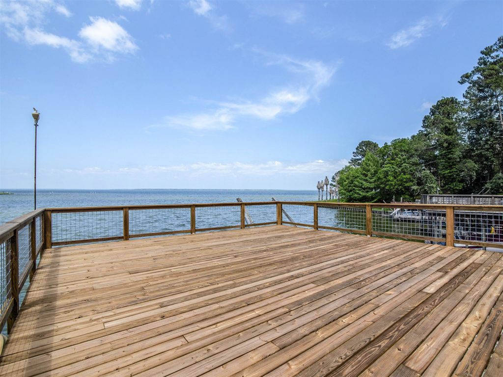
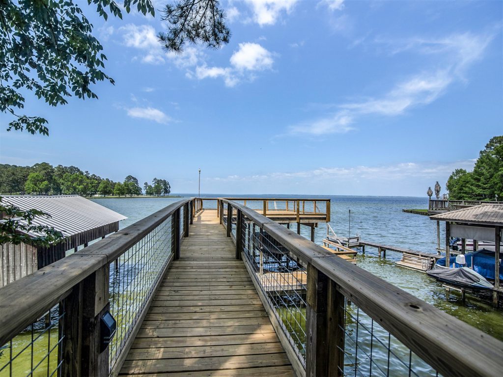
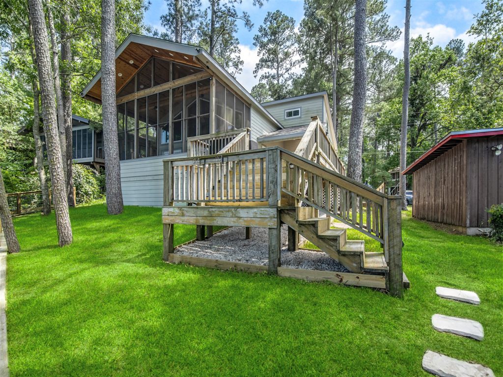
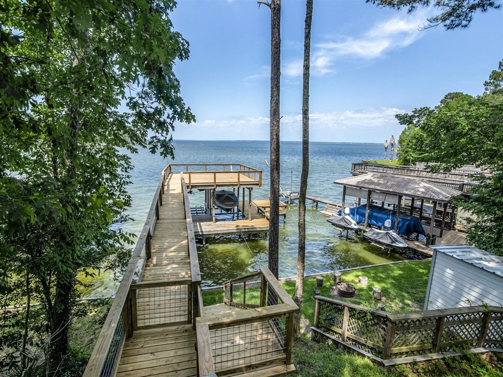
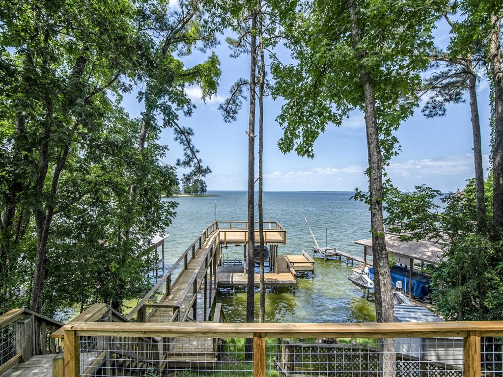
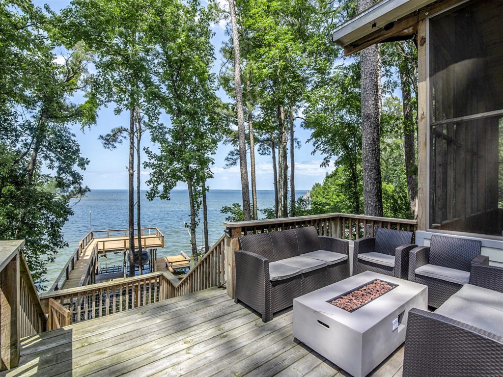
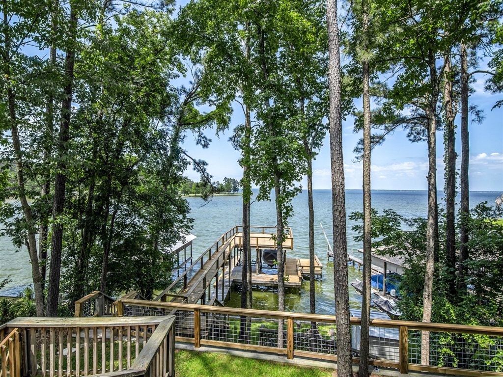
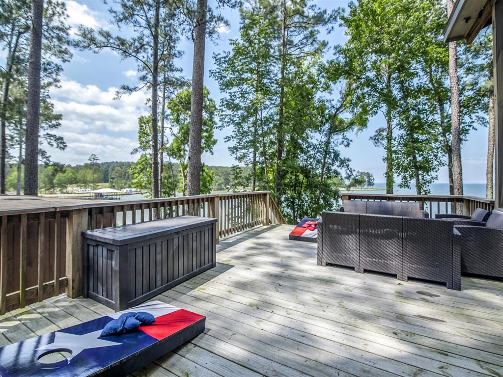
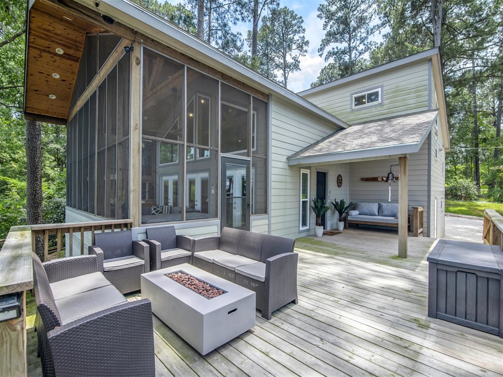
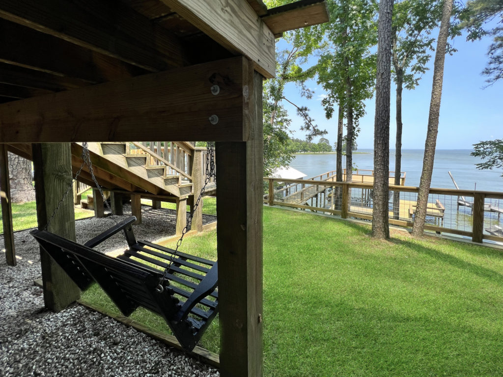
I hope you enjoyed looking at this gorgeous lakehouse vacation home design in Coldspring Texas! We LOVE decorating Airbnbs so reach out on the Contact Me page and let us decorate yours!